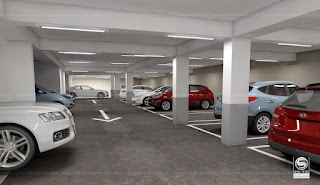Commercial Architects - Union Club - Shelters Design Studio
We were asked to design an exciting proposal for one of the existing clubs, the prided landmark in Madurai. Parallel to the merits of the heritage city, Madurai Union Club started its journey in 1881; and our focus was on enhancing the omnipresent characteristics with premium amenities.
The linear 8583 sq. area is of 4 levels including a semi-basement, which has been cleverly demarcated into 4 zones that can be easily integrated or separated from one another at each level. The rationale behind dividing the spaces was that each would have a unique selling point, ambiance, and use.
Since the setting was a proposal to the existing, a linear proportion for the floor plate was considered for our design, as the entrance to the overall development was fairly the focal point with the entrance lobby, with formal areas flowing into one another and spilling into a generous outdoor wooden patio, overlooking a large swimming pool. On the first level, the internal space is a large seamless volume, comprising Gym and suite rooms. The positioning of the rooms in a linear setting ensured that each room would get maximum privacy from other rooms.
The second level is an area as a recreational refuge, with zones dedicated for billboard and table tennis converging into a casual lounge that opens to a semi-covered terrace with views on the southern side. The external walls are a judicious mix of brick plaster and polished white paint finish offset with grey paint finish on the roofs. The color palate of the interior and exterior are in earth tones, complementing the exterior environment in which the development is located.








Comments
Post a Comment