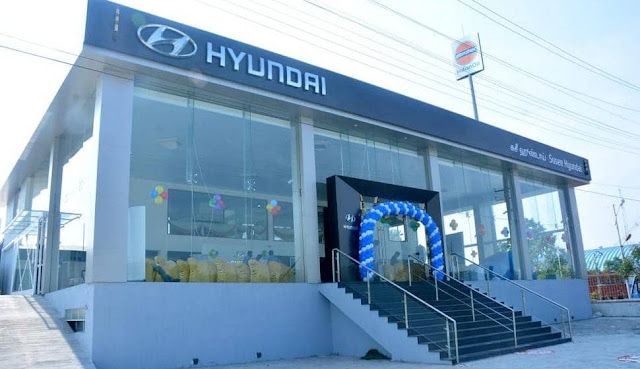Susee Hyundai Showroom: Where Industrial Elegance Meets Functionality
In the heart of Madurai, amidst the hustle and bustle of a busy road, architecture firm in madurai Shelters Design Studio undertook a remarkable project for Susee Hyundai. The challenge was to create a showroom that not only showcased the brand but also seamlessly blended with the high-traffic environment. Inspired by the industrial nature of the site, the design studio set out to craft a space that would captivate visitors while meeting the demands of the location.
Balancing Act:
One of the primary concerns during the design process was achieving a balance between collaborative and private areas and harmonizing the label's regulations with the proposed design. The philosophy driving this project was to conceptualize unique environments on each floor, each speaking to a different demographic with a distinct perspective, all while evoking purpose and ambiance in various ways.
Zoning and Functionality:
The internal spaces were thoughtfully divided into four key zones:
1. Ground Level Showroom: The ground level houses the stunning showroom, where the brand comes to life.
2. Semi-Basement: This level is dedicated to the mechanical repair area, delivery, and inspection.
3. First Level: The management cabins are strategically placed here, allowing for privacy and stunning views.
4. Common Lounge Spaces: A wide common lounge space, beginning from the entrance lobby, connects everything. Impressive glass panels sweep through the foyer into the main office, creating a harmonious blend of casual seating, reception, and display areas.
Functional Aesthetics:
The materiality of the showroom and office is a study in natural textures and deep tones. Elements like glass panels and lighting play a pivotal role in creating an inviting ambiance. The main flooring is adorned with cast-in-tiles that contrast beautifully with the white and beige ceilings. Indoor plants, furniture, cabins, and window frames add accents, enhancing the overall aesthetics.
Aesthetic Dividers:
One of the standout features is the geometrically composed glass lattice screens at the entrance. These screens serve as both dividers and sliding privacy screens throughout the showroom, adding a unique touch to the space.
Shelters Design Studio commercial archite
cture has truly succeeded in creating a space where industrial elegance meets functionality. The Susee Hyundai showroom in Madurai is not just a place to showcase cars; it's a testament to innovative design and a commitment to providing a unique and engaging experience.
For more details and a deeper look into this incredible project, stay tuned for our upcoming blogs.
Stay Inspired with Shelters Design Studio.



Comments
Post a Comment