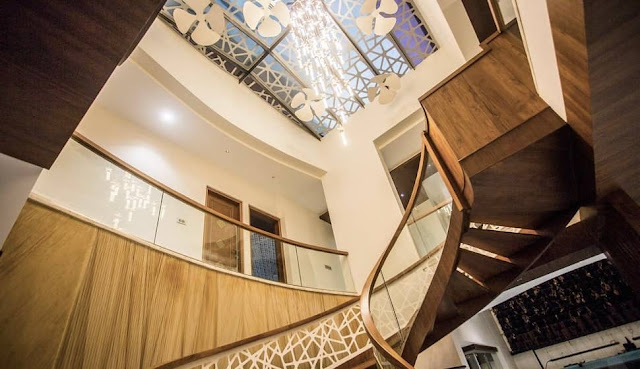Velmani Residence: A Play of Light and Space
A Staircase of Distinction
One of the central features that make this house stand out is the freestanding double-height staircase. Crafted with wooden cladding on steel treads, it elegantly divides the living and dining areas. At its zenith, the staircase culminates in a roof adorned with strategically positioned skylights. These skylights feature CNC cut-outs and motifs, artfully designed to capture the sun's arc, creating an ever-changing dance of natural light on the walls.
Efficient Space Utilization
The design ingeniously maximizes the use of the linear site, carefully balancing built areas with green spaces. The ground floor houses the living, dining, puja room, kitchen, master bedroom, and a family area. On the first floor, you'll find a guest room and two children's rooms, along with an entertainment room.
Seamless Integration with Nature
The ground floor's layout allows for uninterrupted visual movement between the living and dining areas while maintaining a strong connection to the outdoors. The design is a response to the north, offering shelter with shades of brown and a neutral white palette, creating a gentle, diffused light in the interiors.
A Muted Material Palette
The house boasts a muted yet elegant material palette. Italian Statuario marble stone floors blend seamlessly with wooden clad ceilings and white paint finishes. The wooden panels and shades of gray complement this palette. Notably, the stairwell features accent concrete walls, adding character to the design.
The Second Level Oasis
As you ascend to the second level, you are greeted by an inviting central pool, complete with an inbuilt filter system that maintains water clarity with minimal effort. This pool is flanked by deck flooring and is sheltered by an overarching canopy roof, adding a touch of warmth and luxury. The floor's vitrified finish, deep black accents, and wood finishes create an inviting and harmonious space.
The Velmani Residence is a masterful fusion of architecture, nature, and artistry. It showcases the endless possibilities of space utilization and the transformative power of design. Shelter Design Studios has created a haven interior designing where every nook and cranny tells a story, and every ray of light paints a new picture.



Comments
Post a Comment