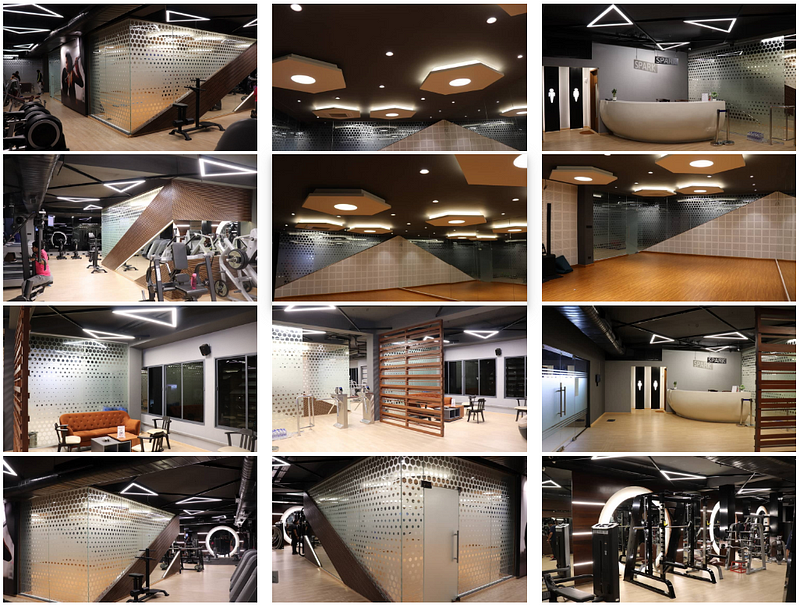Enhancing Wellness: A Look at Our Project with Spark Fitness

If you’re looking for top architects in Madurai who can bring your vision to life, look no further than Shelters Design Studio. Contact us today to learn more about our services and how we can help you transform your space.
At Shelters Design Studio in Madurai, we believe in creating spaces that not only meet our clients’ needs but also enhance the overall experience of those who inhabit them. One of our recent projects, Spark Fitness, exemplifies this philosophy as we partnered with the Spark Fitness Group to design a premium gym facility aimed at promoting wellness and vitality.
Project Overview
Design Brief and Challenges
The challenge presented to us was to design a comprehensive indoor facility that would cater to the needs of gym users, providing them with a seamless experience to enhance their wellness journey. The program called for various amenities, including a spacious Zumba zone, comfortable lounge seating, cardio and weight training areas.
One of the major challenges of this project was to integrate the structure with its natural surroundings, negotiating with the existing foliage to create a harmonious architectural expression that respects the environment.
Design Solution
Central to our design concept was the creation of a welcoming and functional space centered around the Zumba zone. This area served as the heart of the gym, with other activities and zones strategically arranged around it. To achieve a sense of openness while maintaining privacy, we used semi-frosted glass walls blended with wood accents.
In addition to spatial design, we focused on creating a noise-free environment by incorporating prompt glazing techniques to minimize external noise disturbances. Our interior design approach centered around complementing the client’s vision with a contrast color scheme and minimal decor elements, ensuring a cohesive and visually appealing space.
Materials and Details
We carefully selected materials and details to reflect the mood and ambiance of the environment. Interior glass partitions framed in wood planks added transparency and lightness to the space, while the exposed ceiling, finished in a deep grey polish, contrasted beautifully with the seamless wooden flooring, creating a sense of elegance and sophistication.
Conclusion
At Shelters Design Studio, we take pride in our ability to blend functionality with aesthetics, creating spaces that inspire and uplift. Our project with Spark Fitness exemplifies our commitment to excellence in design, as we strive to exceed our clients’ expectations and create environments that promote wellness and vitality.


Comments
Post a Comment